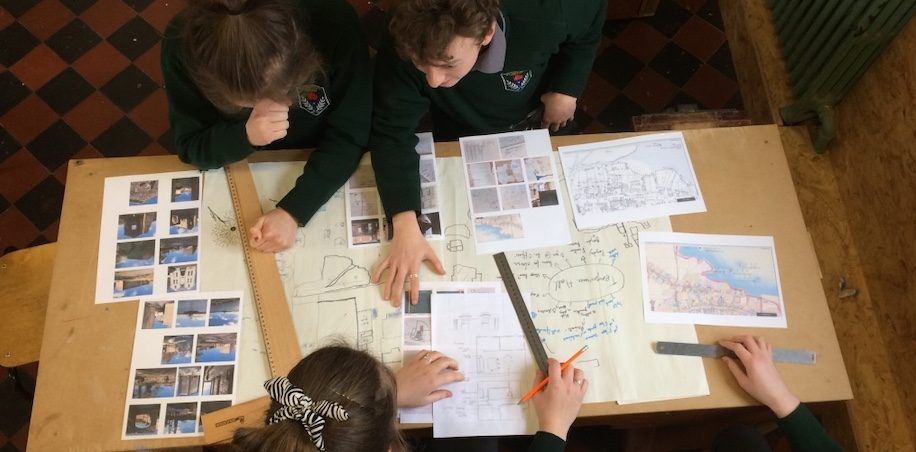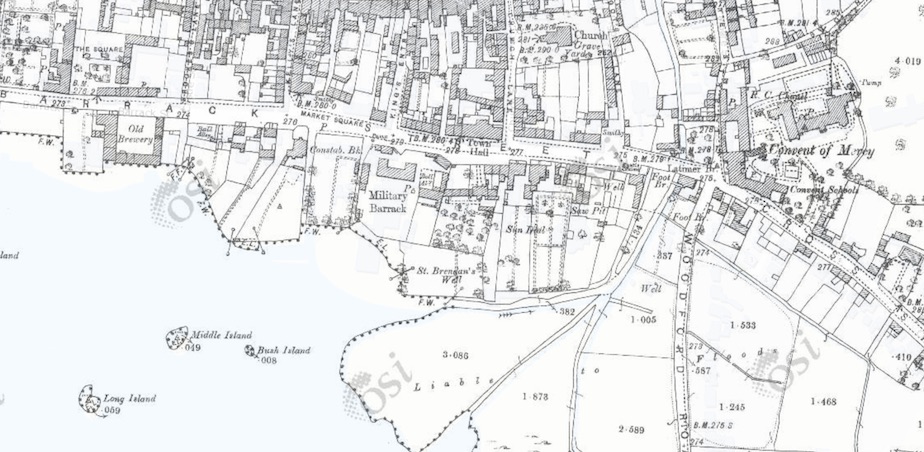Guest Blogger: Frank Monahan Architect & Cultural Producer – Blog No. 3


Frank is an Irish designer /cultural producer with an interest in film, the arts & architecture. His professional practice includes the design of buildings, & set design for film/television production. He holds a BA in Architecture, 2008 and a Professional Diploma in Architecture, 2012 both from London Metropolitan University. Prior to this he recieved a B.Des. in Production Design for Film/Television, from IADT. This background has informed his approach to practice, which is collaborative, interdisciplinary and site specific.Interested in the critical potential of design he established Architecture at the Edge in 2017, for which he devised and curated the events programme. He produced an outdoor installation, ‘Ghost Chapel’ for Galway International Arts Festival 2018 in collaboration with the Bartlett School of Architecture.
Learning from the power of place – Blog 3
“I walk because it confers- or restores- a feeling of placeness …I walk because, somehow, it’s like reading …”
― Lauren Elkin, Flâneuse: Women Walk the City in Paris, New York, Tokyo, Venice and London
Charles Baudelaire and Walter Benjamin wrote a while ago about the modern man, who walked the city in order to explore its history, the architecture, the changing environment.
That idea of exploring and thinking is about making sense of things, the places and people we encounter, and this approach can also be applied to adolescence children in their world, by interacting, investigating, questioning, and forming, testing and refining their ideas.
Place-based education promotes learning that is rooted in what is local— the unique local history, environment, economy, culture, landscapes, and architecture of a particular place – in mapping the students’ own “place” or immediate schoolyard, neighborhood, town or community. And walking is like mapping with your feet. It can promote a place-specific, sustainable approach to living, working and playing for all.
Following an introduction to the IAF Architects in Schools Programme to the TY students at St. Raphael’s College, Loughrea we started by asking the students a little about the town, the whereabouts of where they live and by what means had they travelled to the school that day. I wanted to find out about their lived experience and connection to the place. From this informal survey it soon became clear that the majority lived in either peripheralhousing estates or ribbon development on the towns fringes – the exception a few living on farm settlements in the environs of the county side. Not one it seemed lived within the town itself. I suggested walking the town together would allow us to stop – take a detour – and explore the form of that built environment.
Finding a historic street map from the local library and placing a glass, rim down, onto the map, we drew round its edge. We then instructed the students to pick up the map, go out into the town, and walk the circle, and keeping as close as they can to the curve, record their observations. This also helped them to get an idea of where we were in the context of the place. Loughrea town is compact and so in short, the walk would show us all the key places in the town, and help us see some hidden gems in the process. By walking – not only do you get great exercise – you won’t miss details and you’re much more likely to go in different buildings, squeeze down alleyways, etc.

Loughrea lies at a number of boundaries, both historic and geographic and its pattern and form of development has been shaped by these features at the various stages of its development. The lake and medieval moate are wonderful but one could easily pass through Loughrea without noticing either. Its existing street plan closely follows that of a medieval layout. Many tall narrow properties on either side of the Main Street occupy burgage plots laid out in the 13th century.
The Temperance Hall / Barracks road complex is a palimpsest in which the layered history of Loughrea is revealed. Signs of the walled town, the original Gate House and successive military occupations are evident at even a quick glance. Behind the Temperance Hall, built c1780s as a Cavalry Barracks, we found a complex of buildings enclosed by fragments of a defensive wall. The site backed up to the lake with picturesque views out to the crannogs and surrounding landscape beyond. Student research later revealed the arrangement had once also included a hospital, infirmary and forge. Part currently provides social, cultural and educational services for the people of the town. This was the chosen site for the student’s design project. One of the first tasks we set in carrying out the survey was to photograph and to draw these buildings.
The aim, to adapt the assembly of buildings and introduce / incorporate new housing typologies into it to form a new ‘piece of town’. One that faced the lake but which also utilized the existing network of lanes which connect back from here into the town proper. The project was somehow about revitalizing this forgotten space, repopulating it and in so doing, assist in remedying the vacancy seen in the adjacent streets at the town center.
Adopting this strategy, the workshops which followed were designed to place the student at the center of this process, and resulted in propositions for a new linear public park, a café on the crannog and a new mixed residential community. All this, a clear demonstration for the potential of architecture to enhance the experience of living and working in the 21st century Irish town, coming from the students themselves.
It goes to show that if we start with small steps …. to support novice viewers become more observant and more thoughtful about what they are looking at then this can empower them to present an alternative vision for their existing built environment. It is so vital that our towns are living vibrant places, of social and cultural exchange, community and interactions and so they must be constantly maintained as adaptive changing entities.
We see that legacy of bad planning in towns like Loughrea. It’s one symptomatic of the challenges facing many small communities in Ireland – contradictory forces in the commercial landscape due to changing consumer behavior patterns, with resultant accepted sprawl of housing leading to vehicular predominance, and the changing demographics – have pulled and shaped the town, and continue to do so resulting in increased vacancy at its core. In the context of climate change walkable and compact small towns have so much to offer us. The aim must be to shift the narrative from ‘conserving’ or ‘preserving’ small town settlements to ‘re-thinking’ and ‘championing’ them.
The students demonstrated an understanding of how these challenges faced by smaller communities can be overcome through sensitivity, creativity, collaboration and long-term stewardship. The projects demonstrate the possibilities of working in historic fabrics, re-connecting town centers to their surroundings and integrating a mix of uses into town centers. They arrived at a way of living which might suggest a more flexible approach to the town plot. It’s about creating a learning experiences that leverage the power of place. In fostering students’ connection to place, help their understanding of where they live and how taking action in their own backyards helps to take care of the world around them.