Refine by Region
Refine by Art Form
Refine by School Level
IAF National Architects in School Programme
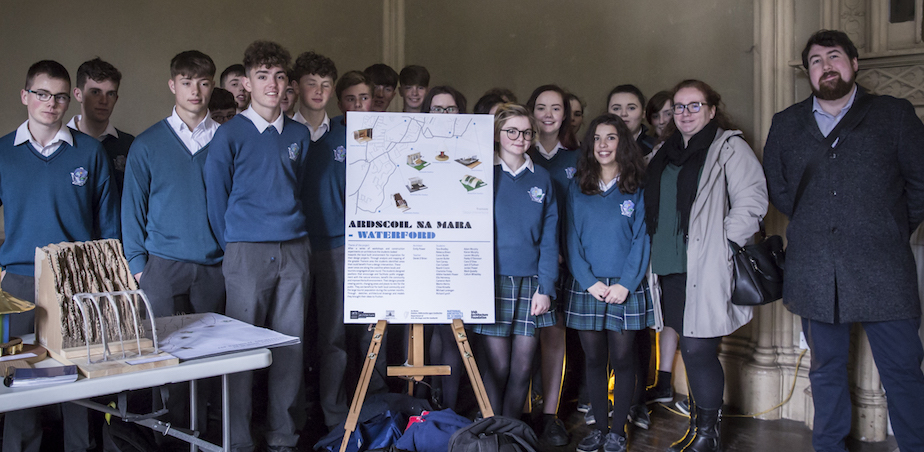
Ardscoil na Mara, photo credit Ste Murray
Tell us the story of your project – What was the impetus? What was it about? Who was involved? How did you begin?
Derek O’Brien, Teacher: This is my second year to be involved in the National Architects in Schools Initiative. We worked with two different architects in that time and this year we worked with Emily Power. I have taught Construction Studies and DCG for 10 years now. I had been interested in participating for a number of years but only got around to it for the first time last year. Getting involved has been eye opening. I am more practically minded and feel I lack on the creativity side of things, which is the reason why I wouldn’t attempt to deliver a programme like this on my own and welcomed the opportunity to collaborate with an architect with a range of skills such as Emily. I wanted to bring in someone with new ideas and new ways of doing things and hopefully learn as much as the students. Myself and Emily worked very well together during the course of the programme which was essential to the delivery of the initiative.
Emily Power, Architect: This was my third time taking part in the National Architects in Schools Initiative but my first time collaborating with a woodwork teacher and working in a mixed (boys and girls) school. As an architect it is an excellent opportunity to work outside the traditional role of the architect and to bring the world and language of architecture to students. The first few workshops were used to look at what an architect does and to introduce the students to the language of architecture. The students began by interacting with the language of architecture through small construction projects and problem solving exercises such as mapping the school building and constructing stools out of cardboard. Shifting scale the students then looked at how the public move through Tramore. Through their mapping of public transport routes and public spaces of congregation they identified a need for shelter. Seven sites were chosen, mostly along the coastline and the students created pavilions specific to each site that improved the space for the user.
How were the ideas developed and how did the young people, artist and teacher work together?
Derek: I was delighted with the practical approach that Emily took to the project. From week one she got the students engaged. The group started off looking at different buildings of architectural significance around the world and researched the buildings and the architects which they found interesting. We looked at shape, colours, form, materials as well as the inspiration behind the buildings. From there the students designed chairs/stools that could only be made out of cardboard with no adhesives etc. This was a fantastic exercise to see the imagination and creativity of the group. There was great fun when it came to testing out their success (or not). Following on from this Emily based our main element of the project around the locality of Tramore. She brought in old OS maps over the years right up to the present day to show the development of the area. The students looked at areas of interest, routes around the town, significant buildings and eventually came up with the idea of designing shelters in different public areas with the theme of sustainability and the sea. As it was so much linked to their own lives and interests, they really engaged with the design and came up with six fantastic models.
Emily: I worked closely with Derek in creating a programme that could be facilitated by both of us. It was excellent to work with a teacher who was as enthusiastic as I was. It was also very clear that the students respected and liked Derek and everything worked very smoothly. Derek provided excellent support during the sessions and in my absence when there was work to be completed between sessions.
The following gives an overview of some of the tasks/activities that the students worked on:
Box & Stool Study: Using only a cardboard box the students had to transform the box into a load bearing stool. They could only use cutting implements and could not use any adhesives or tape. The students were instructed to draw their box using the language of architecture. They had to consider structure, loads and think of methods to strengthen the cardboard e.g. folding and rolling. At the end of the session we had a group review where the students got to test their stool and see if they could withstand their weight.
Mapping the School: In order to emphasise the importance of observation I tasked the students with drawing different areas of the school with no plans and no measuring tools. Working in small groups they used their bodies, strides and objects like a sweeping brush, to measure the areas. They then produced drawings that were accurate and to scale…though not a traditional one!
Analysing Tramore: We needed to devise a design brief to inspire the project that the students would take on over the 12 hours of allocated workshop time. Ardscoil Na Mara were lucky enough to be in a new school building that was meeting their needs pretty well, so we looked outside to the local area of Tramore to see where we could find ways of improving the built environment. Using various maps of Tramore, recent and historical we looked at the evolution of the public and social space. They also tracked how people move through the town and identified spaces where the public congregate, both locals or tourists. Through these exercises they managed to identify seven areas that could benefit from a design intervention to improve people’s experience of those places.
Design Project: The students identified seven sites in Tramore that would benefit from a design intervention. Six of these were in picturesque areas along the coastline that are popular with locals and tourists. The final site is a park adjacent to the church and schools where students wait for parents and churchgoers meet after mass.
Design brief – the final design had to:
- provide shelter
- be a recreational/meeting space
- be a changing area for swimmers/surfers
- provide a resting area at viewpoints.
In their design the students considered wind direction, waterproofing, sunlight, ground conditions, materials, end users, storage, privacy, access, signage, and exposure. In order to convey their ideas they implemented the skills that they learned over the course of the programme. They sketched over photos, drew plans, sections and elevations and made models to represent their designs.
Breakdown of sessions: The Irish Architecture Foundation’s school resource pack ‘My Architecture Design Journal’ is given to every student, teacher and architect participating on the National Architects in Schools Initiative. The journal sets out an engaging and useful set of project guidelines to support the participant’s journey on the project.
There are ten chapters to take participants through a design process from research, surveying space, designing, presenting ideas, discussion and reflection. The project guidelines encourage active learning and students can choose from a variety of creative methods including drawing, writing, model making, mapping, sketching, film and photography. Project themes guide teachers and students through social, aesthetic and technical aspects of architecture, encouraging research into local and international examples.
What was your personal experience of the project in terms of successes and challenges?
Emily: I thoroughly enjoy the experience of working with the students. The sessions are really enjoyable, hectic but very creative. For the students it is a different type of class, one that is not so structured. It can be challenging to encourage students to think creatively when traditionally they are expected to come up with one solution to a problem; this is a much more creative and expansive field of learning. We had to create a space where all ideas were encouraged. It took some time to get the students to open up to creative thinking and to work together. For some students this was their first experience of group work, experience in this is invaluable for their future education. In working with TY students you get to reconnect with the fundamentals of architecture and design. For the students it was an excellent opportunity for them to engage with their local community. I believe that they were empowered to see that they had the ability to design something that would benefit the wider community.
What was significant for you about the project that is worth sharing?
Derek: We displayed our projects in the school and invited local Senator Grace O’Sullivan to attend and to view our work. This was a great success. The studets got to present their ideas and she was able to ask the students interesting questions and engage them in a discussion about their projects. She was blown away by the designs. A group of architects and builders visiting the school that day also attended and engaged with the students about their ideas.
Emily: The students worked together in groups to design their pavilions for public spaces in Tramore. The worked culminated in an exhibition that we put on in the school for teachers, the principal and local Senator Grace O’Sullivan. I thought it was an excellent exercise for the students as they had to work together to come up with an oral presentation. They got to talk through their design ideas and inspirations and answer the questions the Senator had. The students also got to display their projects at the National Exhibition of the Architects in Schools Initiative in Tullamore organised by the Irish Architecture Foundation. This provided another opportunity to share and discuss their projects with other schools from all over Ireland and to see how other students approached their projects.
Has anything changed in your work as a result of the project?
Derek: From working with this initiative both myself and the students have a new found appreciation of the local area, design, architecture and sustainability. I personally have learned new ways of presenting topics to my classes as well as engaging with them actively and would be hopeful we continue the programme in the school into the future.
Emily: Taking part in the programme has given me a new perspective on how the public can engage with architecture. It is encouraging to see the students take interest in architecture and the impact design can have on how they interact with the built environment.
The IAF is looking for architects and architectural graduates to participate in the National Architects in Schools Initiative 2017-18. For more info click here
Spotlight
Artist(s):
Emily Power is an architect based in Waterford. She graduated from UCD in 2008 and has worked in architectural practices in Dublin and Montreal. She has experience in both the domestic and healthcare fields. Emily worked as an Consultant Curator for Waterford Healing Arts Trust, Ireland's leading Arts and Health organisation in Waterford University Hospital where she oversaw several public art commissions for the HSE.
She had previously worked with Centre for Talented Youth in DCU as an architectural instructor for primary aged students
Teacher(s):
I am currently teaching in Ardscoil na Mara, Tramore. I have been teaching in Tramore the last 6 years. Ardscoil na Mara is a new school built in 2014 as an amalgamation of the CBS Tramore and Stella Maris. It currently has approximately 1,100 students.
I currently teach Materials Technology Wood, Construction Studies, Technical Graphics and DCG. I have now participated in Architects in schools for the last two years. I have followed the programme for the last number of years and applied when I was given Transition Year groups.
The programme gives me an opportunity to experience new things and ideas that hopefully I can bring into my teaching.
Other:
(Curator, agency, etc):
The IAF is a vibrant and passionate organisation that excites people about the cultural value of architecture. Our main emphasis is public awareness and education and the National Architects-in-Schools Initiative delivers this core aim.
The National Architects in Schools Initiative provides transition Year students with first-hand experience of the design process under the guidance of an architect or architectural graduate. Architects and teachers are trained to work collaboratively to deliver student workshops over a 12 hour period of class contact time. The initiative is supported by on-line resources and an IAF publication for students, teachers and architects called My Architecture Design Journal. (www.mydesignjournal.ie)
The programme is entering its fifth year after successfully completing the initial two-year pilot from 2013-15 with a cohort of 25 schools. In 2015 we increased the number of schools on the programme to 30 allowing us to broaden our reach across the country ensuring a broad spectrum of schools in rural, urban and sub-urban contexts. This year we had schools from 16 different counties in Ireland taking part including Donegal, Leitrim, Longford, Laois, Roscommon, Galway, Mayo, Limerick, Kerry, Cork, Tipperary, Waterford, Wexford, Kilkenny, Meath and Dublin.
The IAF initiated and delivered Ireland’s first national architects-in-schools programme in 2010, A Space for Learning, which placed 120 architects in 90 schools across 23 counties. 1500 Transition Year students participated in a school design project with an architect. The programme achieved all its educational aims and proved the demand from schools for similar projects.
Architects-in-Schools projects provide students with opportunities to use design thinking, innovation and to engage in cross curricular learning. Participation based projects succeed in making the built environment relevant to students and help to foster a sense of collective ownership of Ireland’s architectural heritage.

Artist(s)
Emily Power, Architect

Teacher(s)
Derek O’Brien, Teacher
Artforms
School Level
School/
Participant Group
Ardscoil na Mara, Tramore, Waterford
No. Participants
24
Region
Age/Class
Transition Year (15/16 years old)
Dates
06.10.16 - 02.02.17
Weblinks
Leading Agency
Irish Architecture Foundation (IAF)
Key themes/ lines of enquiry
Architecture and the community, creating spaces to facilitate public engagement with the local area
Curriculum Strands
Art, Geography, Technical Graphics, Construction Studies, Wood-work, Mathematics, Physics
Research or relevant publications
IAF Publications:
My Architecture Design Journal (Student Journal and Teachers’ Handbook) published 2013;
Place Shapers, pub. 2012;
A Space for Learning, pub. 2010
It can be challenging to encourage students to think creatively when traditionally they are expected to come up with one solution to a problem.
Emily Power, Architect
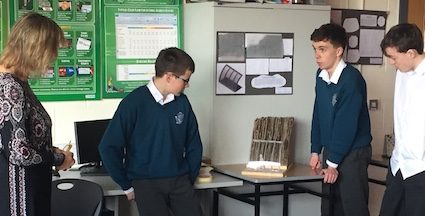
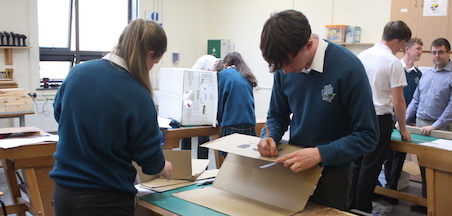
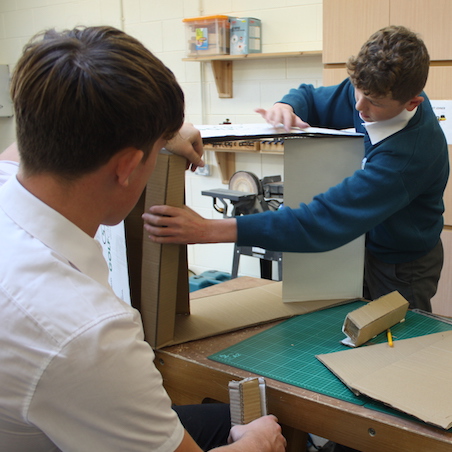
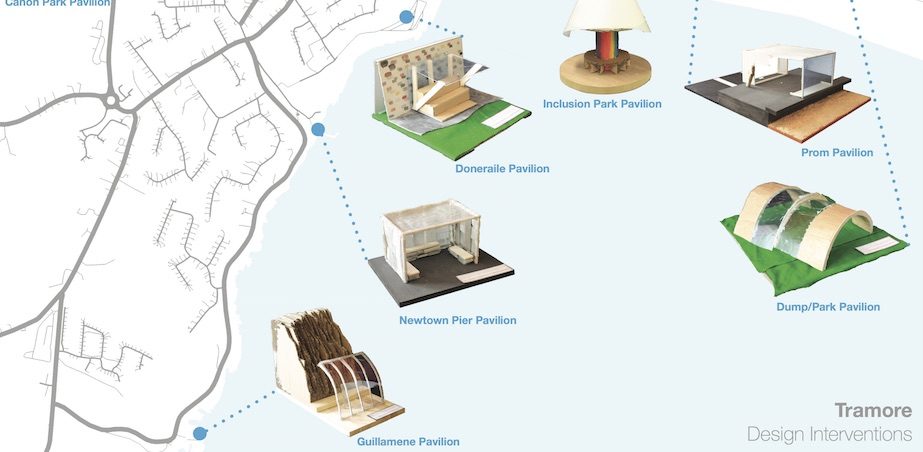
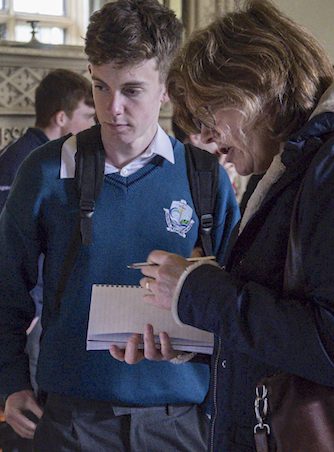
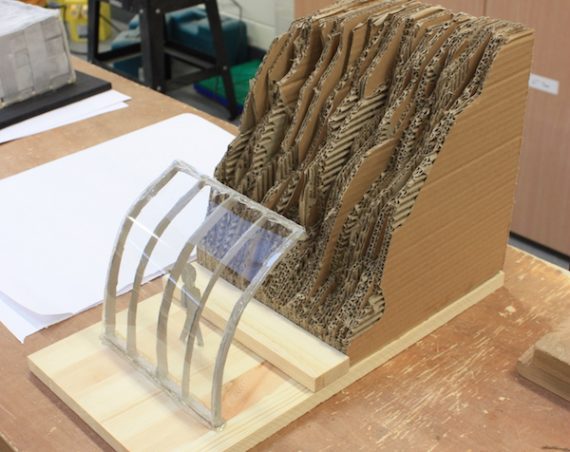
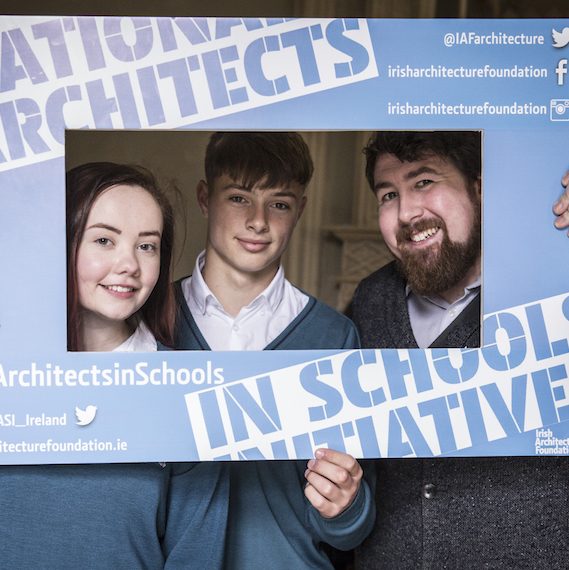
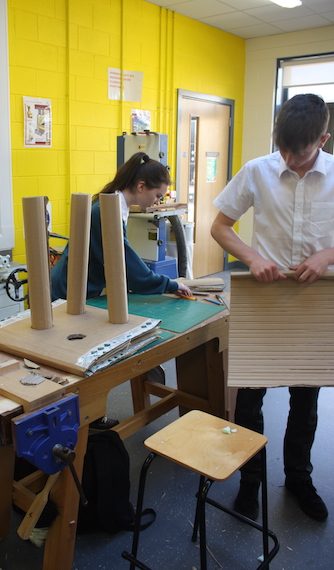
Similar Projects
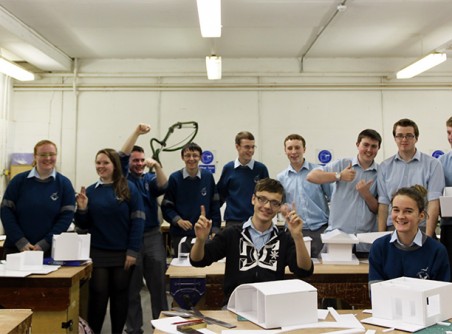
National Architects in Schools Initiative
Architect Seán Antóin Ó Muirí works with Danny Moynihan and young people from Scoil Choilm, Ballincollig as part of the national Architects in Schools Initiative.